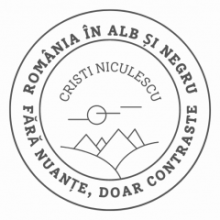- Aflată în comuna Mușătești din județul Argeș, într-o frumoasă zonă împădurită a Văii Robaia, mănăstirea cu același nume a fost întemeiată în prima parte a secolului al XIV-lea, fiind atestată documentar în timpul domniei lui Alexandru cel Rău (1592-1593). În anul 1670 mănăstirea a devenit metoc, prin subordonarea administrativă unei mănăstiri mai mari.
- Ca multe alte monumentele istorice, Robaia a cunoscut perioade de înflorire dar și de decădere, datorită trecerii anilor și calamităților naturale. De-a lungul timpului s-au efectuat ample lucrări de reconstrucție, care au dat ansamblului altă înfățișare. Cu ocazia lucrărilor de reparare a bisericii, au fost descoperite, la sud de aceasta, fundațiile unei clădiri de mult dispărute. În vara anului 2001 au fost efectuate cercetări arheologice și au fost descoperite fundațiile unei clădiri aflate la mică distanță de biserică. De formă pătrată, aceasta era prevăzută cu pivniță. În partea de nord, clădirea prezenta și un fragment de zid, similar unui contrafort.
- În anul 1857 a fost construit turnul-clopotniță pe locul celui vechi. După anul 2000 s-au efectuat lucrări de restaurare care au vizat modificări ale elementelor de construcție, consolidarea zidăriei și înlocuirea scării de lemn din gang cu o scară exterioară. În vederea suplimentării chiliilor și a spațiilor necesare bunei organizări a activităților gospodărești s-a construit noua stăreție, fiind formată din parter, unde se află un beci mare, primul etaj unde află se află amplasate atelierele de croitorie și pictură și un al doilea etaj cu chiliile aferente. Corpurile de chilii au fost ridicate între anii 1993-1994 iar arhitectura lor este inspirată din tradiția argeșeană, fiind concepute din piatră și cărămidă.
- Pe valea Robăii, în amonte de schit, s-a consolidat și înfrumusețat un izvor numit „Fântâna de leac”, reamenajat în anul 1995. În fiecare an, cu ocazia sărbătorii Izvorul Tămăduirii, aici are loc o slujbă cu procesiune. În apropierea Mânăstiri Robaia au fost plasate mai multe troițe care dau impresia unei atmosfere ascetice.
- Located in Mușăteşti, a commune in Argeș county, in a beautiful wooded area of the Robaia Valley, the monastery with the same name was founded in the first part of the 14th century, being documented during the reign of Alexandru cel Rău (1592-1593). In 1670, the monastery became a ”metoc”, through the administrative subordination of a larger monastery.
- Like many other historical monuments, Robaia has seen periods of flourishing but also of decay, due to the passage of years and natural calamities. Over time, extensive reconstruction works were carried out, which gave the ensemble a different appearance. During the repair works of the church, the foundations of a long-disappeared building were discovered to the south of it. In the summer of 2001, archaeological research was carried out and the foundations of a building located a short distance from the church were discovered. Square in shape, it was equipped with a cellar. In the northern part, the building also had a wall fragment, similar to a buttress.
- In 1857, the bell tower was built on the site of the old one. After the year 2000, restoration works were carried out which involved changes in the construction elements, strengthening the structure and replacing the wooden staircase in the gangway with an external staircase. In order to supplement the cells and the spaces necessary for the good organization of household activities, the new abbot was built, consisting of the ground floor, where there is a large cellar, the first floor where the tailoring and painting workshops are located, and a second floor with the related cells . The cell bodies were built between 1993-1994 and their architecture is inspired by the Argeş tradition, being designed from stone and brick.
- On the Robaia valley, upstream of the hermitage, a spring named „The Healing Well” was strengthened and beautified, remodeled in 1995. Every year, on the occasion of the Healing Spring celebration, a service with a procession takes place here. In the vicinity of the Robaia Monastery, several triptychs have been placed, that give the impression of an ascetic atmosphere.




















































































































































































































